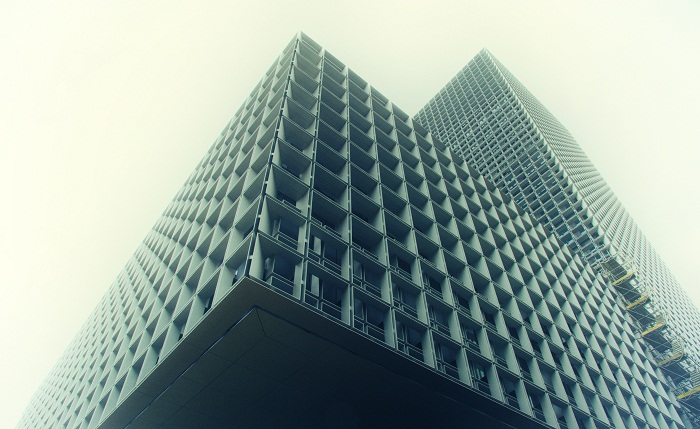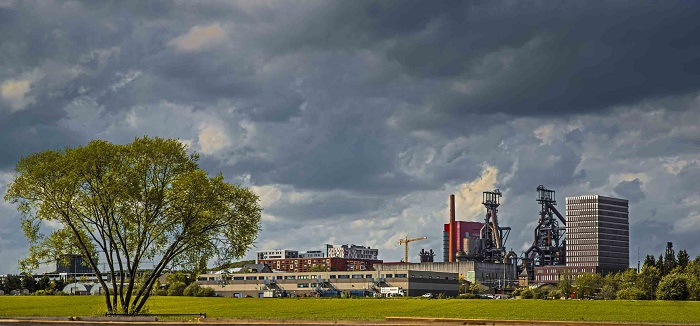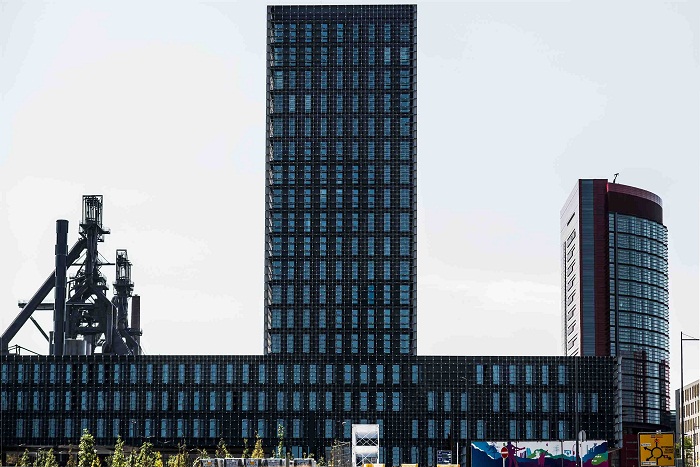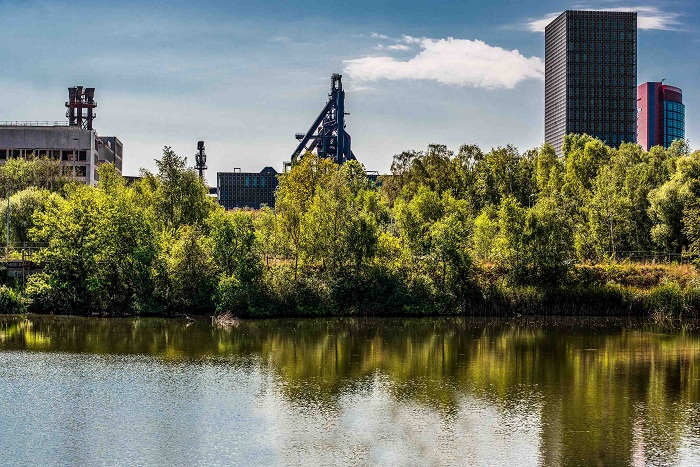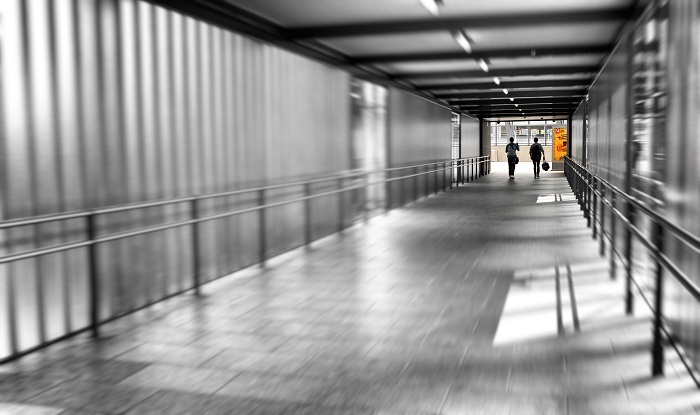Maison de Savoir is the new communications and administration centre of the University of Luxembourg located in Esch-sur-Alzette, Luxembourg. The Maison de Savoir is the central building of the University of Luxembourg. This multipurpose building combines an 18-storey tower with a horizontal volume that cantilevers at both ends.
The central administration and the President’s office are located in the tower. On the 3rd and 4th floor of the Maison du Savoir you find different sized seminar rooms and lecture halls where the majority of the courses takes place. Some courses can be taught on the 1st floor of the Maison des Sciences Humaines.
The architects of the building are Baumschlager Eberle together with cba Christian Bauer & Associés Architectes who have designed and built a landmark university building which symbolises the transformation of a former steel production site into a modern educational complex. The University has been actually expanding since its foundation in 2003, however, the completion of the building was in 2015.
With a total height of over 80 meters (262 feet) and its vertical arrangement of offices, the knowledge center is among the highest administration buildings in Europe with a single-wall construction. There is an open section that cuts through the centre of the lower floors and provides a passage from one side of the building to the other. It is flanked by circulation areas incorporated into two plinths that support the rest of the structure.
The building is wrapped in a double-layered façade with an insulated inner envelope and an outer steel grid structure that provides solar shading. The alignment of the grid and the windows behind it is adjusted in some areas to create a visual effect known as moiré. The shading provided by the steel layer means no artificial air conditioning is required. According to the architects, this makes the Maison du Savoir the first high-rise building in Europe to only use natural ventilation.
A network of paths, bridges and open spaces connect the various classrooms and faculty rooms, while stairwells positioned close to the glazed façades allow daylight to penetrate towards the building’s core. A simple palette of grey concrete and black ceiling cladding defines the foyers and circulation areas. Wood paneling and coloured seating are designed to give the auditoria a more intimate feel. In any case, complete masterpiece, by a great visionary architects who thought not only about the building, but the surrounding as well.

