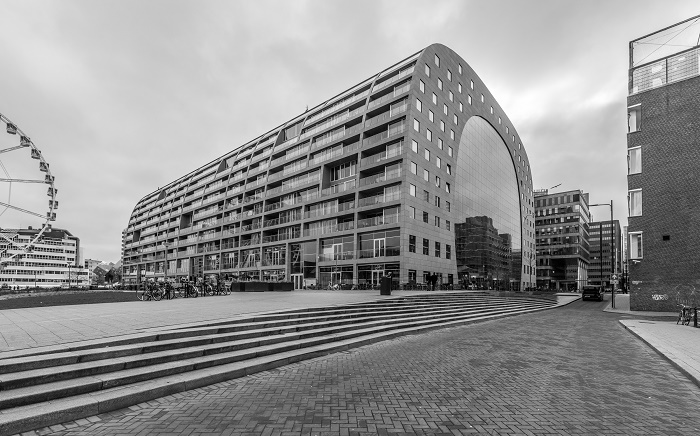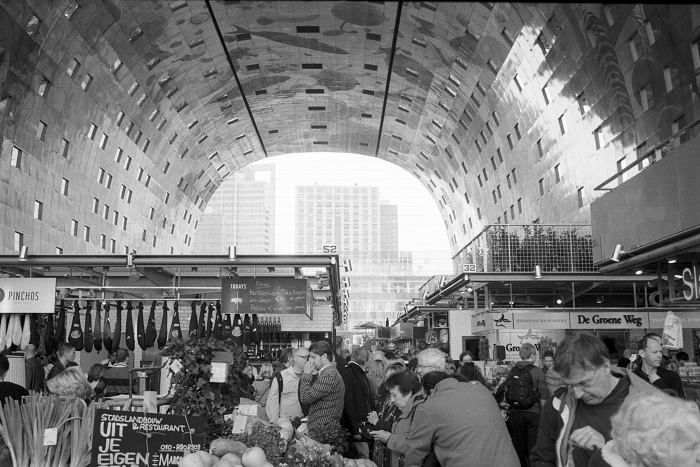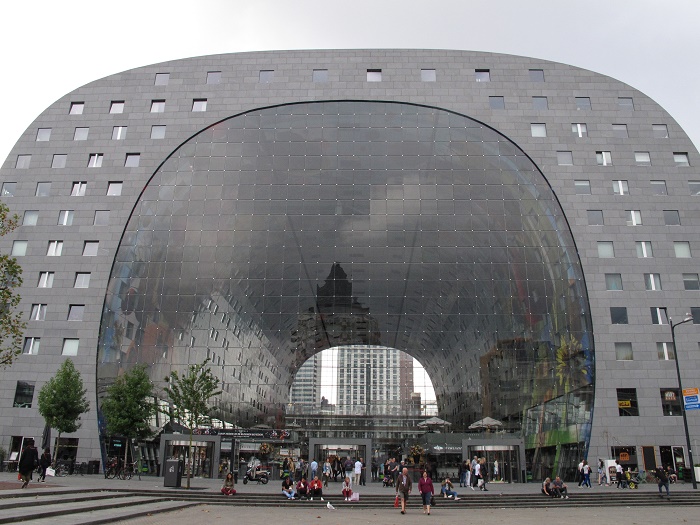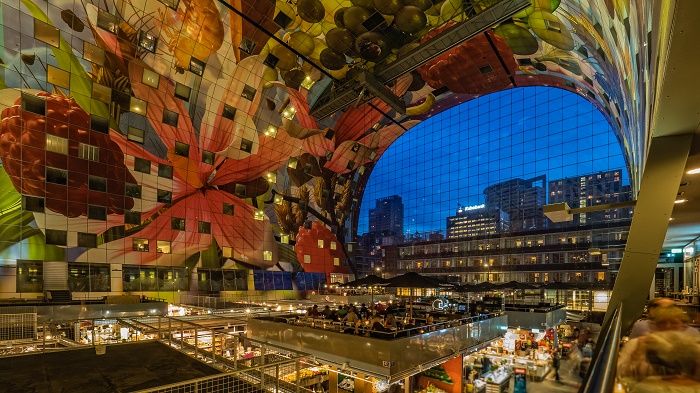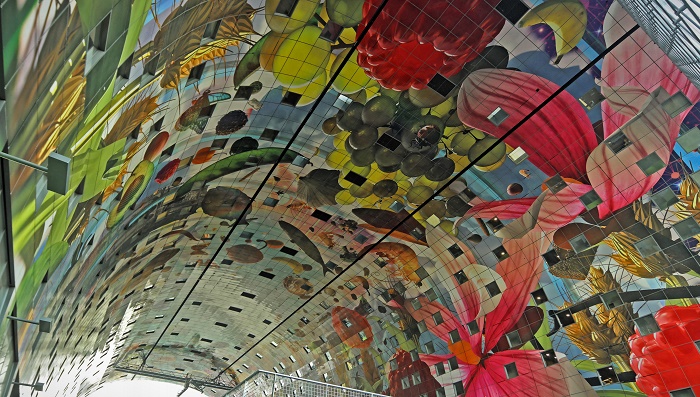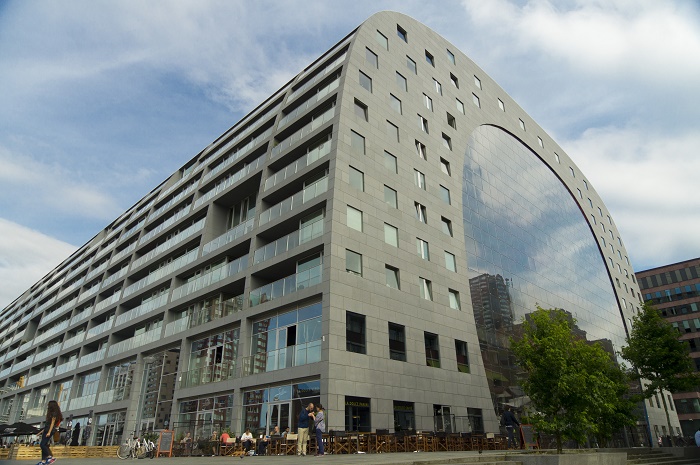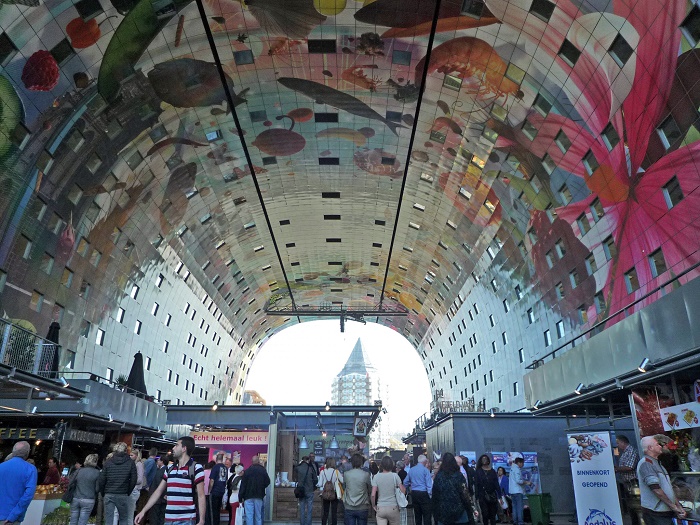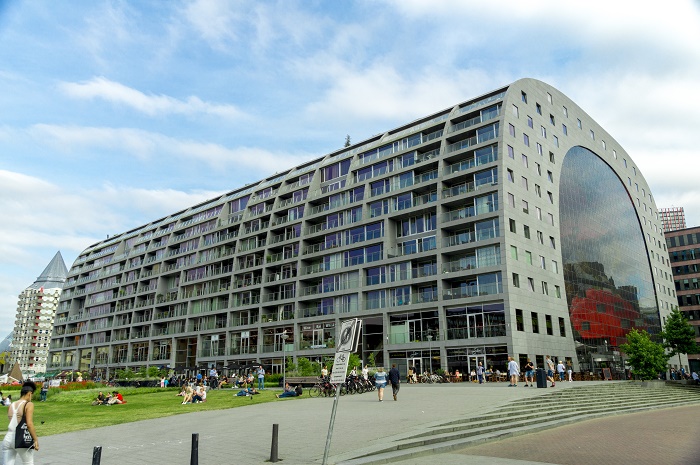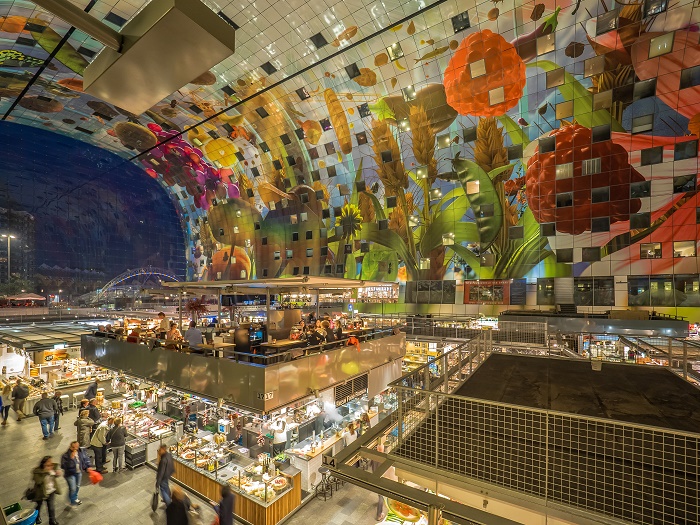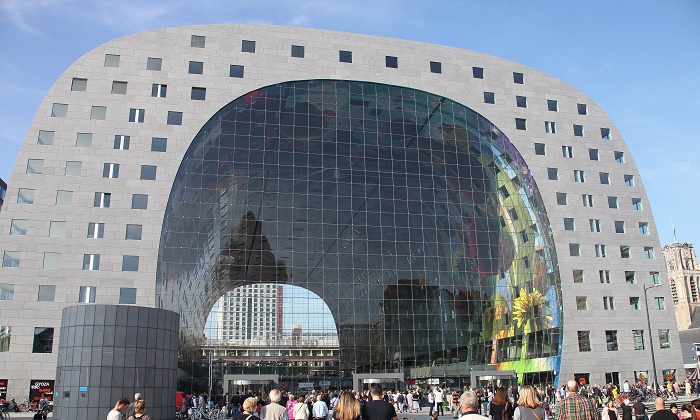Markthall, or as the English translation would be the Market Hall, is a residential and office building with a market hall underneath, located in Rotterdam, the Netherlands.
It definitely is a sustainable combination of food, leisure, living and parking, fully integrated to celebrate and enhance the synergistic possibilities of the different functions. The market is football pitch size indoor floor area full of fresh fish, meat and vegetable stalls and delicatessens. It has 100 fresh produce sellers, 15 food shops and 8 restaurants.
From fresh bread to delicious cheese, fish and poultry and even flowers and plants, you’ll find it all under one roof. The market itself is a secure, covered square which emerges beneath an arc, conceived as an inversion of a typical market square and its surrounding buildings. During the day it serves as central market hall, after hours the hall becomes an enormous, covered, well lit public space.
Designed by the architectural firm MVRDV, the grey nature stone building has an arch-wise structure, something like a horseshoe, with 11 floors and 4 underground floors. The construction started in 2009 and was completed in October 2014, with overall cost of €178 million.
The building has a glass façade on both sides, which is made up of smaller glass windows, that are hung around a structure of steel cables (26 vertical and 22 horizontal), 34 meters (112 feet) high and 42 meters (138 feet) wide which makes it the largest glass-window cable structure in Europe. Arno Coenen was the artist who did his artwork on the interior of the building, which is named Hoorns des Overvloeds, or the English translation Horn of Plenty.
As it is a market, it comes as no surprise that the artwork is actually enlarged fruits, vegetables, seeds, fish, flowers and insects. Certainly, this may look like an ordinary building to some people, but most of all it deserves to have the epithet The Sistine Chapel of Rotterdam.

