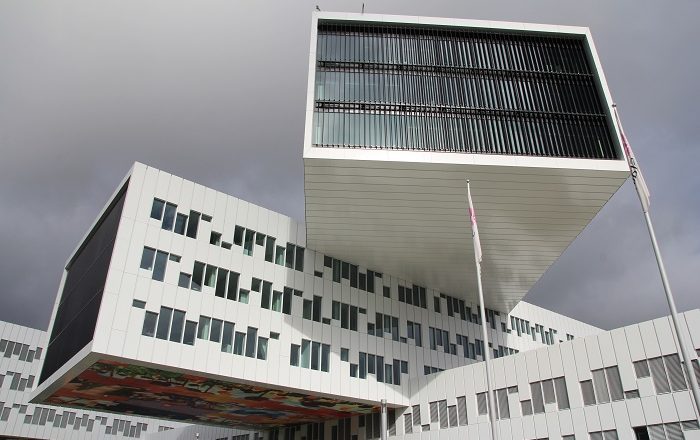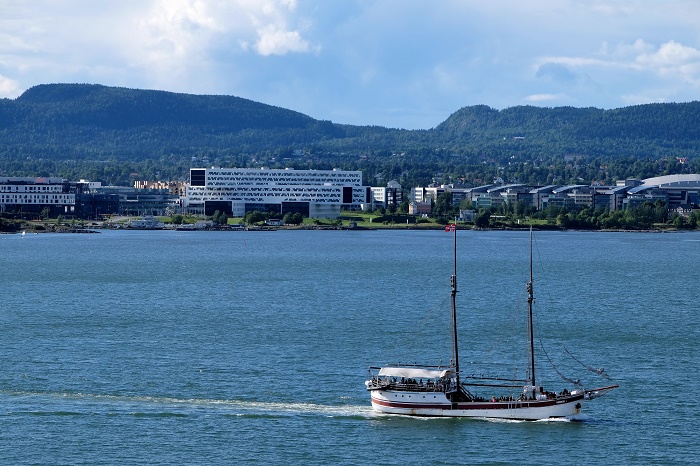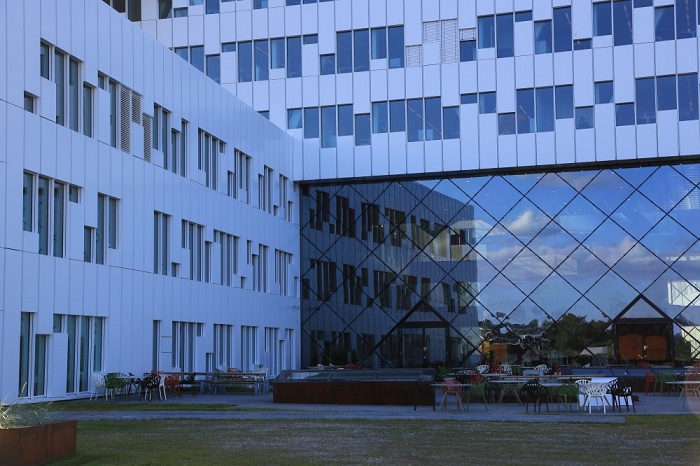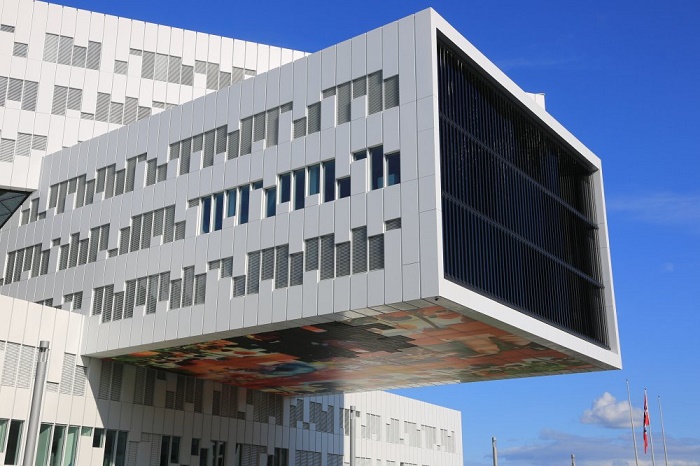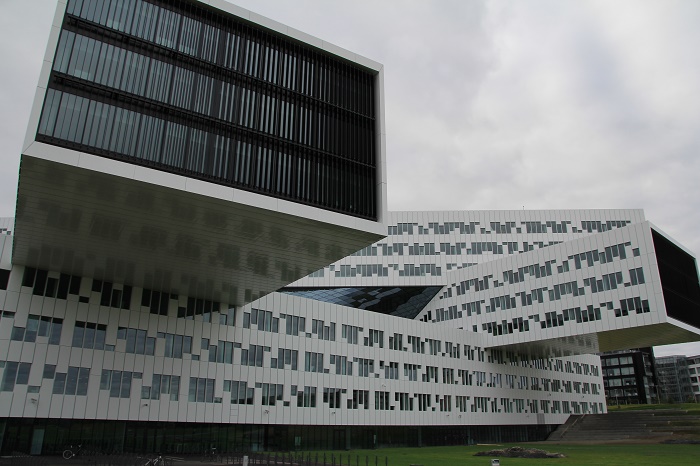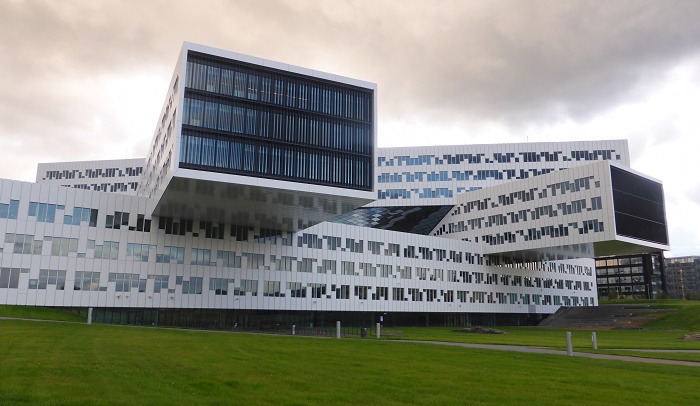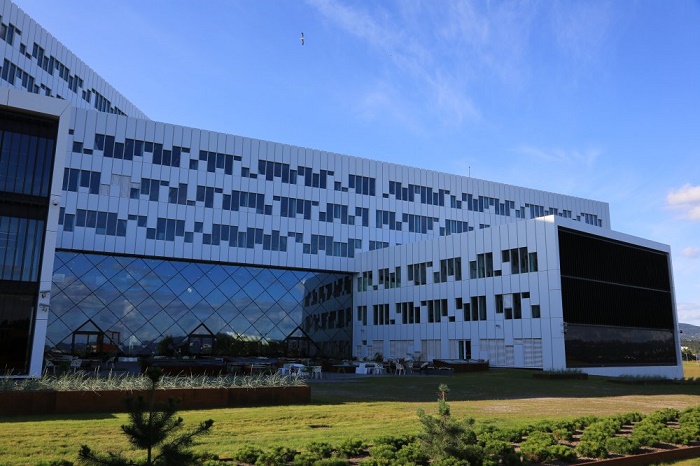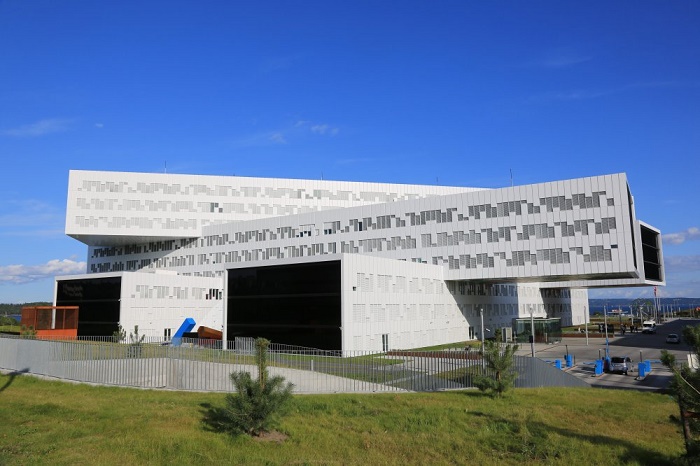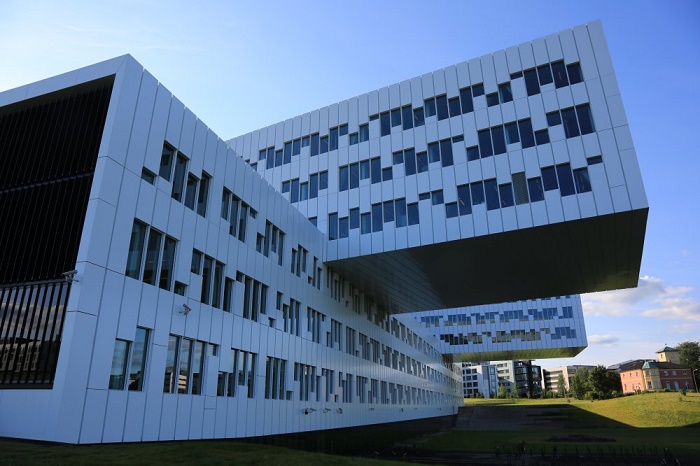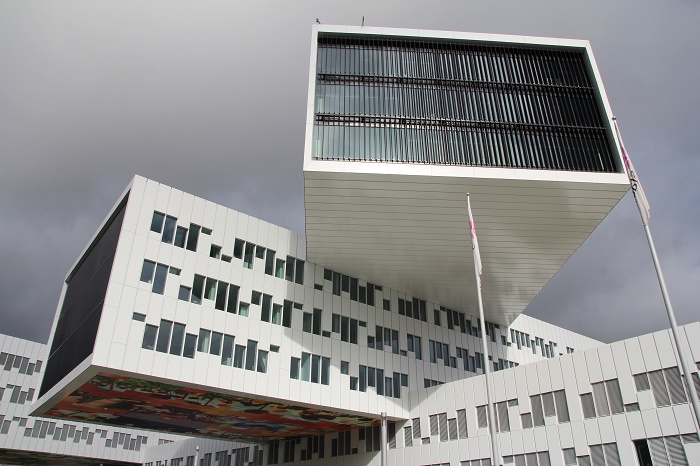Statoil’s Office Complex, better known as the Statoil Regional and International Offices, is a unique new office building where the employees of the multinational oil and gas company, Statoil, are working, and it is located in the suburban municipality of Bærum, Fornebu, within the Kingdom of Norway.
Made out from five lamellae of equal size, each stacked on top of each other, the structure was designed by A-Lab Arkitekturlaboratoriet AS in 2012, where it took 20 months for the building to be completed. The most important feature of the office complex was to have sustainability and multi functionality, where the footprint of the building fits within what was formerly a parking lot of the Fornebu Airport that closed in 1998.
As some people would say that the building was inspired by the classic game of Mikado, there is an airy, sunlit atrium at the center of the building covered with a double-curved glass roof. Every bar that is stacked atop each other is built as an independent bridge structure, where everyone is 140 meters (459 feet) long, and 23 meters (75 feet) wide.
As they are oriented differently, they optimize the internal daylight allowing more natural light to enter, while enjoying the amazing vistas of the fjord landscape. Nevertheless, as the building is organized to allow for easy future changes, it can be certainly divided for several tenants, mainly focused in the interior design.
This way, the social solutions within the building are focusing entirely for an innovative working environment with a variety of working and conference meeting points, which was carried out in accordance to the Norwegian company.
All in all, the Statoil’s Office Complex is definitely a beacon of futuristic architecture as it was given plenty of awards and it shall continue to inspire future architects to let go of their imagination and create something spectacular as this architectural masterpiece.

